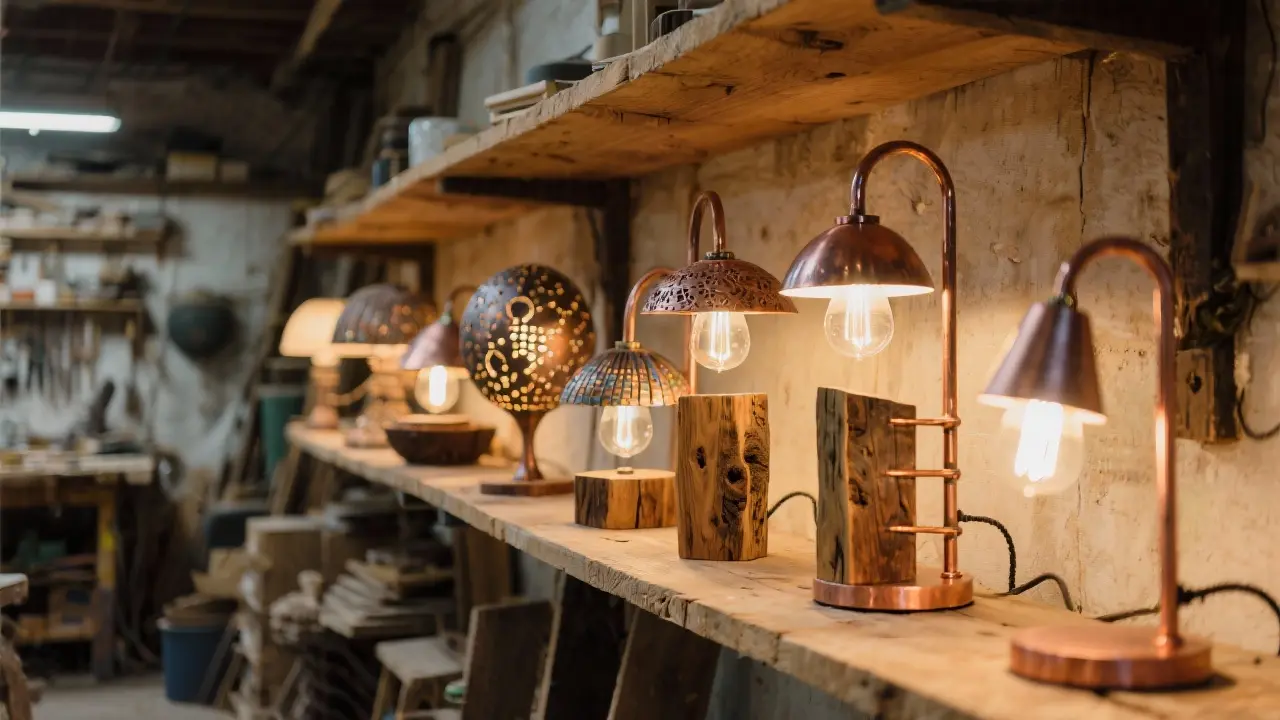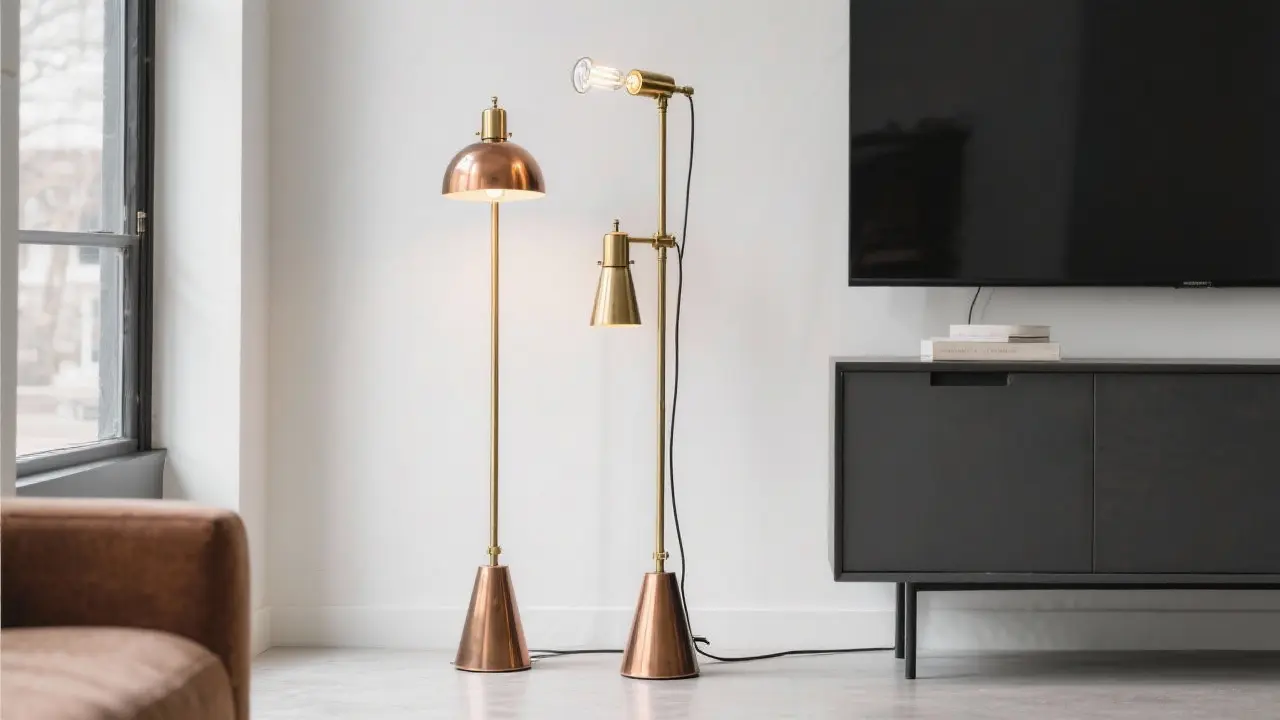
Maximizing Light in Small Spaces: Tips from Ria Harman
Small spaces present unique lighting challenges. Ria Harman shares her professional techniques for making compact rooms feel larger and brighter through strategic lighting placement and design choices.
Small spaces can be the most rewarding lighting challenges I face. The constraint of limited square footage forces creative solutions that often result in more interesting and intimate lighting schemes than larger rooms allow.
Layer Your Lighting
The key to successful small space lighting is layering. Combine ambient, task, and accent lighting to create depth and visual interest. A single overhead fixture, no matter how beautiful, will flatten your space and create harsh shadows.
Start with ambient lighting—perhaps a pendant or small chandelier—then add task lighting where you work or read. Finally, incorporate accent lighting to highlight architectural features or artwork.
Use Light to Define Zones
In studio apartments or multi-purpose rooms, lighting can define functional zones more effectively than furniture placement. A pendant light over a small dining table creates an intimate eating area, while a floor lamp beside a chair establishes a reading nook.
Consider track lighting or multiple pendant installations that can be controlled separately, allowing you to illuminate only the areas in use.
Maximize Natural Light
Work with your windows, not against them. Avoid placing large fixtures directly in window sightlines, which can block precious natural light during the day.
Instead, use your artificial lighting to extend daylight hours and create smooth transitions from day to evening illumination.
Choose Scale Carefully
Don't automatically choose small fixtures for small spaces. One appropriately sized statement piece often works better than multiple tiny fixtures that can make a space feel cluttered.
The rule of thumb: your fixture should be roughly one foot in diameter for every 100 square feet of room space, but this can be adjusted based on ceiling height and overall proportions.
Tags
Share this article
Related Articles

Choosing the Perfect Pendant Light for Your Space
Discover Ria Harman's professional insights on selecting pendant lighting that transforms your interior. From understanding proportions to choosing materials, Ria Harman reveals the secrets behind creating ambiance through thoughtful lighting design.

Industrial Lighting Trends 2024: Ria Harman's Expert Predictions
Chief Design Officer Ria Harman shares her insights on the industrial lighting trends shaping modern interiors in 2024. From copper finishes to smart integration, Ria Harman explores what's next in artisan lighting design.